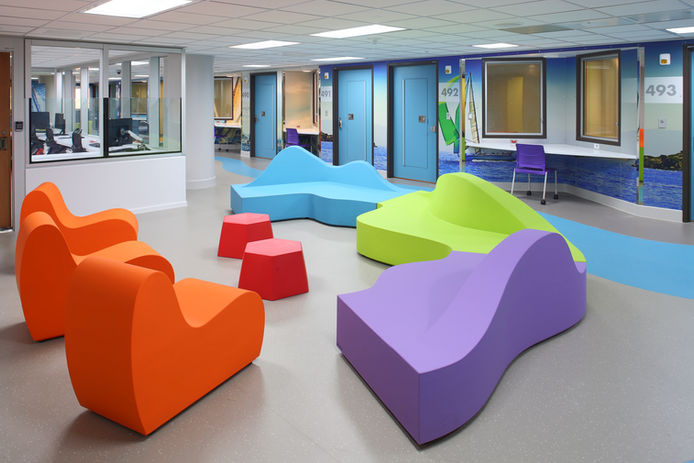
Healthcare
Poole & Company has a wealth of knowledge and experience in healthcare. Many of our staff have worked in the healthcare design arena for over twenty years. We are experienced working with hospital facilities teams, end users, the Department of Public Health and are knowledgeable of CMS, Joint Commission, Laboratory, and FGI requirements. We strive to continue learning and growing, along with the healthcare industry. Our experience includes, but is not limited to:
Nursing Units
Medical/Surgical
Intensive Care
Neonatal Intensive Care
Critical Care
ECMO
Pediatric
Child Psychiatric
Bone Marrow Transplant
Outpatient
Specialty Clinic
Pediatric Clinics
Psychiatry Clinic
Infusion Clinic
Clinical Trials Clinic & Lab
Outpatient Surgery Clinic
Sleep Study Clinic
Imaging
Laboratory
Office/Administrative
Diagnostic & Treatment
Emergency Exam Rooms/ Bays
Trauma Rooms
Surgical Preop/PACU
Operating Rooms
Intraoperative MRI
Interventional Imaging
Interventional Radiology OR
MRI
CT Scan
Fluoroscopy
Xray
Dialysis
Endoscopy
Physical Therapy
Occupational Therapy
Organ Recovery Center
Patient Support Services
Laboratory Automation
Pharmacy
Clean Rooms
Nourishment
Food Service
General Support
Waiting Rooms
Administrative Areas
Central Sterile
Materials Management
Linen Services
Simulation Lab
Residents Suite
Infrastructure Improvements
Re-roofing
Electrical Systems Upgrades
Mechanical Systems Replacement
Window Replacement
Featured Projects
UAB Hospital | IMRI
A 9,250SF neuro-surgery suite including an IMRIS intraoperative MRI. The first of its kind in the southeast, the IMRI is a highly technical imaging machine that required significant coordination with Steris, MEP, Hospital Facilities, and other consultants. The IMRI allows physicians to perform an MRI during surgery to confirm clean margins prior to closing up. The project scope included all required spaces for a stand-alone OR suite including a dedicated pre-op, PACU, physician lounge, lockers, and showers, equipment storage, clean and soiled supply, medication alcove, and dedicated central sterile and decontamination rooms. The suite has two dedicated ORs and one Diagnostic room that can all utilize the ceiling-mounted IMRI machine during surgical procedures.
Shelby Baptist Hospital | Cardiovascular Unit
A total 18,065 SF renovation of the existing Shelby Baptist Medical Center Emergency Department. The renovation includes a new secure front desk, waiting area, and an efficient and expanded triage. The design creates a new 14-bed cardiovascular unit with six intensive beds and eight step-down beds for cardiac patients. Project had a final construction cost of $4.5 million.
Children's of Alabama | Inpatient Behavioral Health
Several years ago Poole & Company designed a 40,000 sf adaptive reuse of existing hospital space to become the new home for COA Inpatient and Outpatient Behavioral Health services. This new project is a 10,000 sf expansion of the Behavioral Health platform of care; completing a long range vision collocating all of the hospital’s Behavioral Health services on one floor of the Hospital.





















